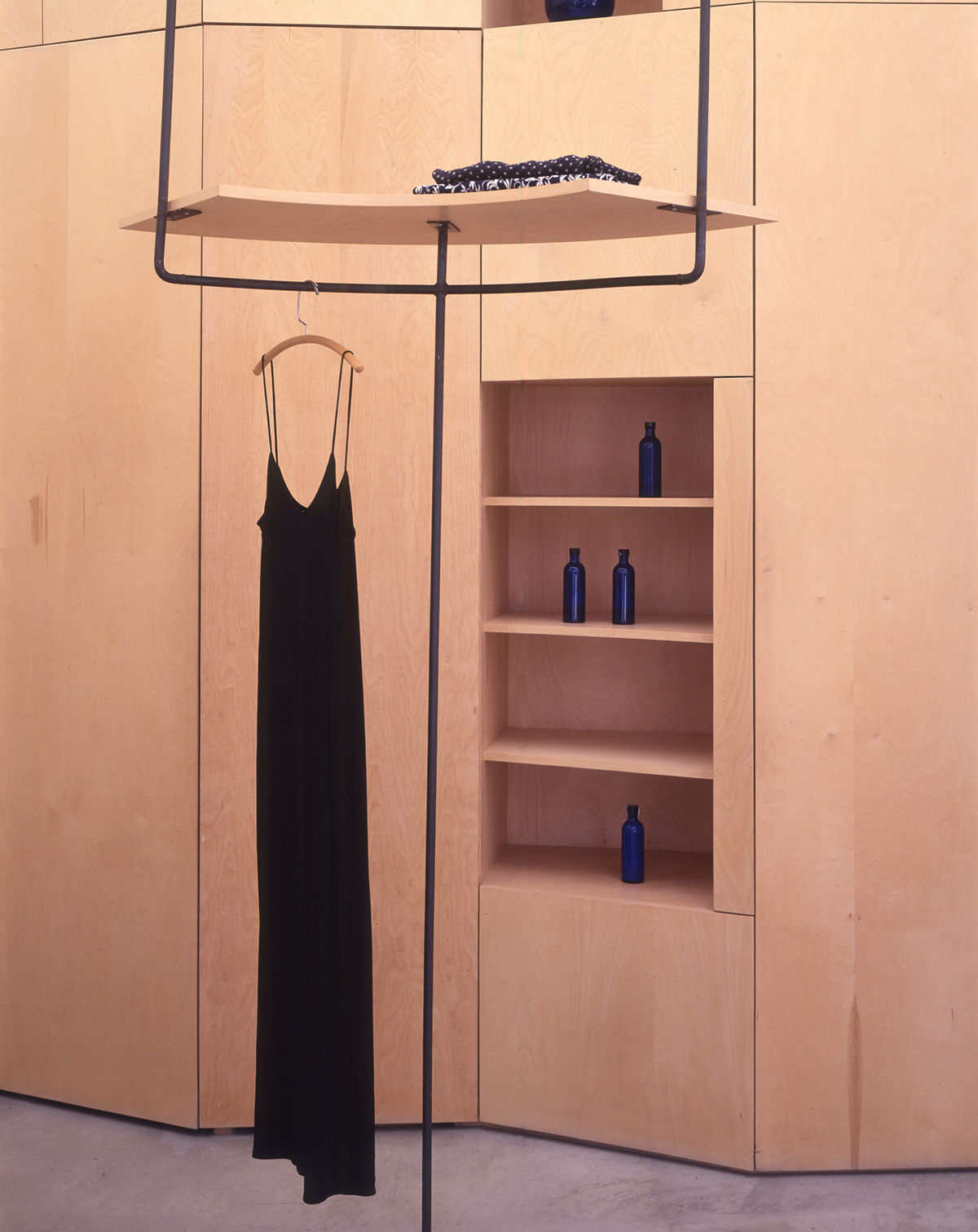COMMERCIAL
Harriet Dorn
Location: Santa Monica, CA
Size: 200 SF
Program: Clothing retail
Date: 2002








The Harriet Dorn women’s clothing store is a refined tailoring of an unusual space. LOHA was given a modest budget of $8,000 to transform a two-hundred square-foot trapezoidal space located in a narrow tower of Frank Gehry’s Edgemar Development in Santa Monica. To tackle the small floor area with soaring ceiling height capped by a skylight, LOHA applied a vertical plan and dynamic section as the primary generator of the store’s architecture.
Instead of a conventional progression of rooms leading one to another, Harriet Dorn features a layered progression of spaces reaching up to its fifty-two foot high skylight, which soaks the room with sunlight. To filter this light, a nylon parachute hangs above the void. The solution lowers the ceiling to more manageable proportions but still suggests the vertical scale of the space.
Display components as are suspended from above to leave the concrete floor area clear. A circular support apparatus drops down, from which adjustable birch-and-metal clothing racks are hung by cross-braced steel rods, five-eighths of an inch thick.
Along the back of the store, a custom built folding wall provides exhibition and storage space as well as a changing room.
Lighting is indirect: uplights mounted high on the walls reflect light off the nylon parachute; incandescent fixtures over the storage unit wash the back wall with light.
The well-crafted treatment of simple materials is distinctive. In concert, the light birch, metal rods, and translucent fabric in the store provide a sense of enclosure without claustrophobia.
Read Less
Instead of a conventional progression of rooms leading one to another, Harriet Dorn features a layered progression of spaces reaching up to its fifty-two foot high skylight, which soaks the room with sunlight. To filter this light, a nylon parachute hangs above the void. The solution lowers the ceiling to more manageable proportions but still suggests the vertical scale of the space.
Display components as are suspended from above to leave the concrete floor area clear. A circular support apparatus drops down, from which adjustable birch-and-metal clothing racks are hung by cross-braced steel rods, five-eighths of an inch thick.
Along the back of the store, a custom built folding wall provides exhibition and storage space as well as a changing room.
Lighting is indirect: uplights mounted high on the walls reflect light off the nylon parachute; incandescent fixtures over the storage unit wash the back wall with light.
The well-crafted treatment of simple materials is distinctive. In concert, the light birch, metal rods, and translucent fabric in the store provide a sense of enclosure without claustrophobia.
Read Less
